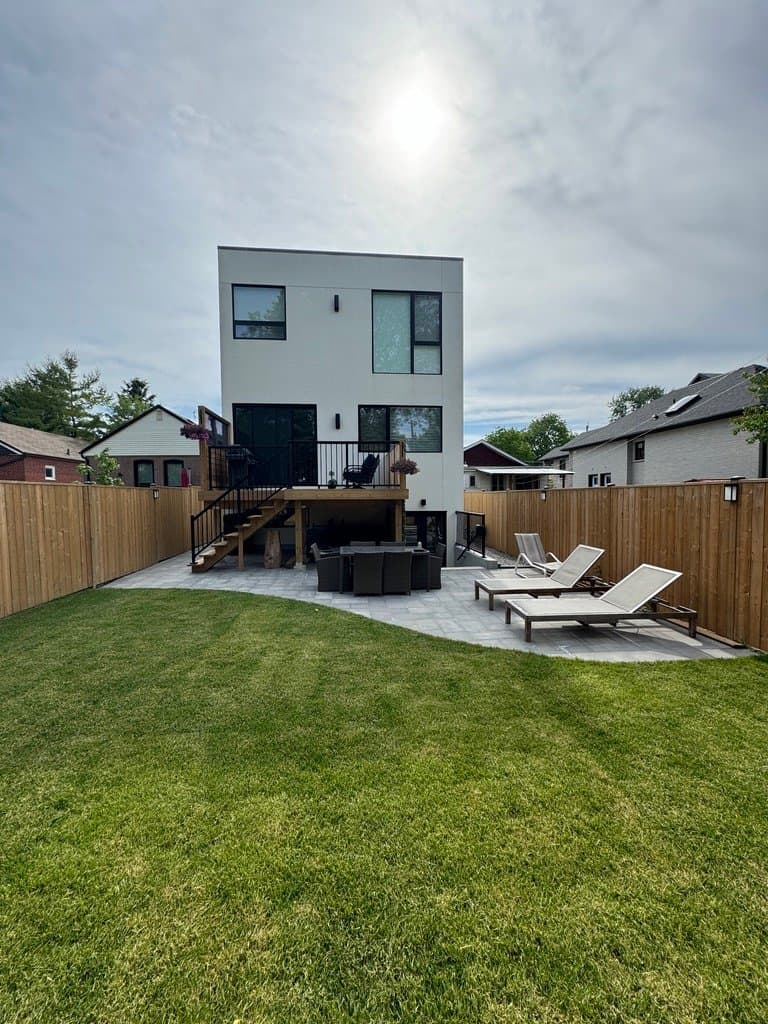Project Claremore
a modern 3,500sq/ft custom home featuring clean lines, expansive windows, and luxury finishes including a chef's kitchen, spa-inspired primary suite, and entertainment-focused lower level
A modern build on the Bluffs. Crisp angles and clean lines were the inspiration for this custom home. Totalling over 3,500sq/ft with 9 & 10ft ceilings, expansive windows & designer inspired finishes the space feels voluminous yet comfortable. Lots of custom details starting with the architecturally finished concrete entryway w/ glass & steel guards. A mono stringer box tread staircase complemented with matching white oak railings and sleek black steel pickets create an architectural centrepiece. Huge chefs kitchen w/ 13ft island, integrated European appliances, flush panel reveals, and solid birch dovetailed drawers make a statement at the heart of the home. Large primary suite w/ floor to ceiling windows, custom fitted walk-in closet, and spa inspired en-suite w/ steam shower jets and 24in rain head comprise the space. With efficiencies in mind, the client opted for an ERV, tankless water heater, and high efficiency furnace. A unique feature is found in the under-slab application of 2lb spray foam which acts as a combined air barrier and insulation system. This created a very comfortable lower-level space where the client elected for a home gym, wet bar, 3-piece washroom and oversized theatre room w/ built in speakers and modern driftwood fireplace.



















