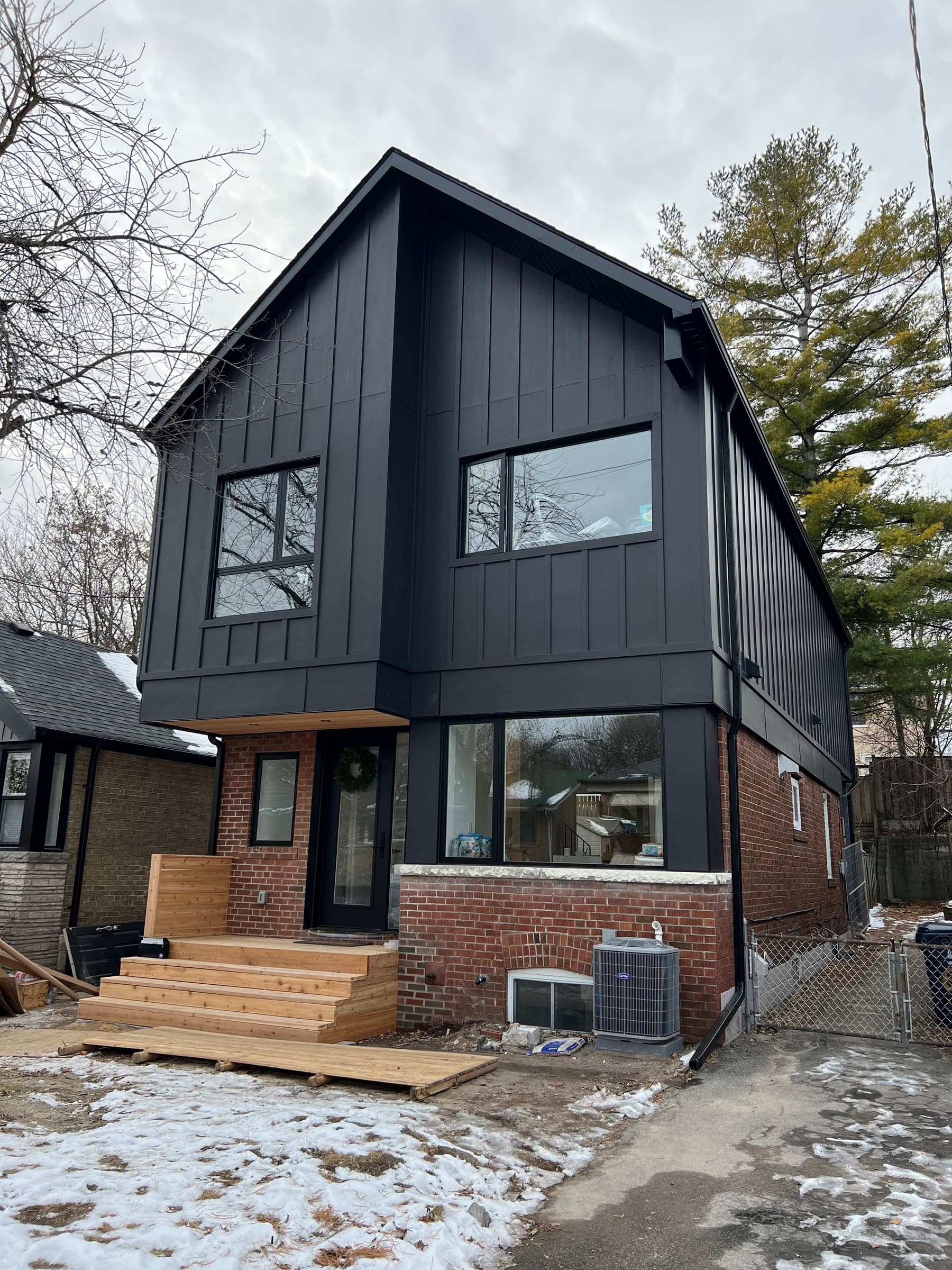
Project Glenside
a complete renovation and expansion of a brick bungalow, featuring a second story addition, 9ft ceilings, modern black cladding, and a basement secondary suite
This was the Principal Architects primary residence, so much thought and care were put into perfecting the design and delivering on the build. The project involved a complete gut of the existing brick bungalow, leaving the foundation and 3x brick walls in place. We increased the main floor ceiling height to 9ft by building up the brick walls w/ concrete block, and with the addition of a second storey and rear build-out we more than doubled the square footage of the home. Additionally, the client opted to create a secondary suite w/ separate entrance in the basement to offset future carrying costs of the home. The exterior cladding is James Hardie Fibre Cement Board w/ the use of Hardie Trim to create a Board & Batten appearance without the ongoing maintenance of wood. The modern combination of sleek black cladding & low profile, oversized windows played well with the more traditional existing heritage brick. The addition of Cedar details in the front entry & rear soffit overhang add some strategic juxtaposition.















































































